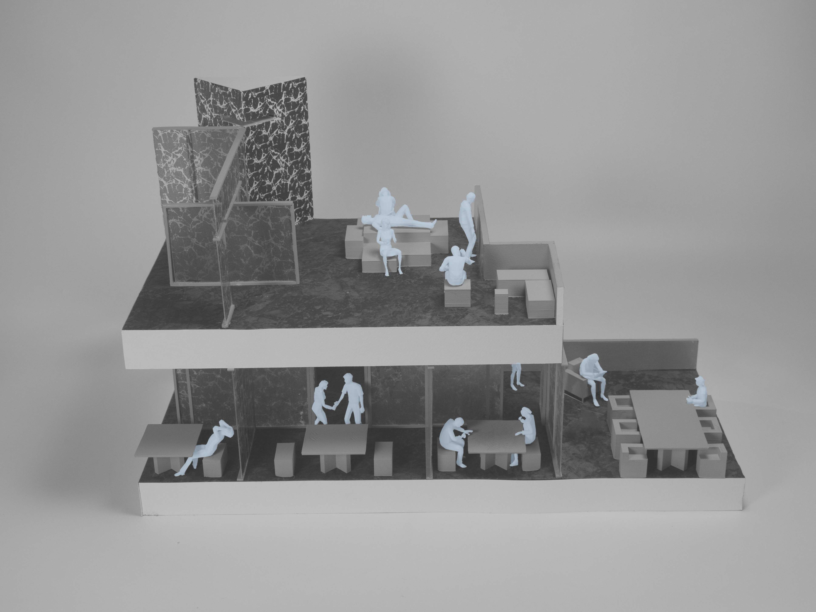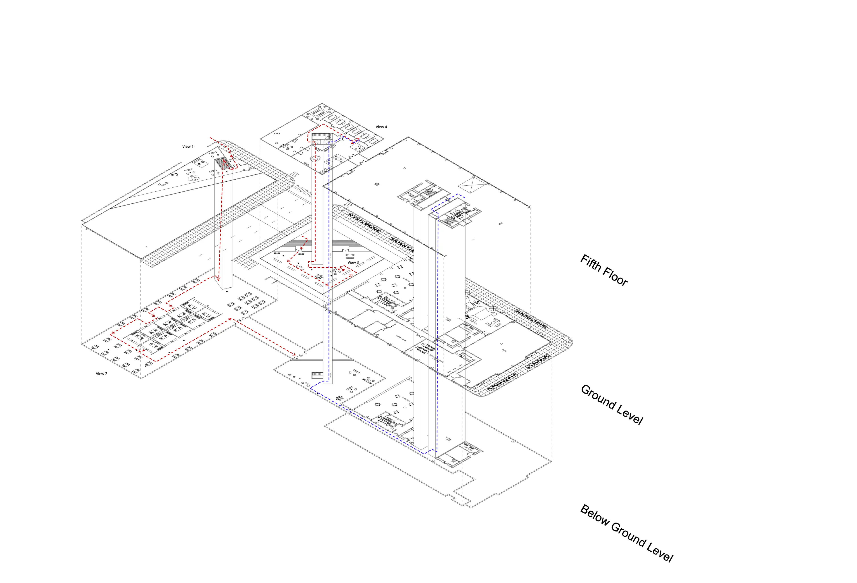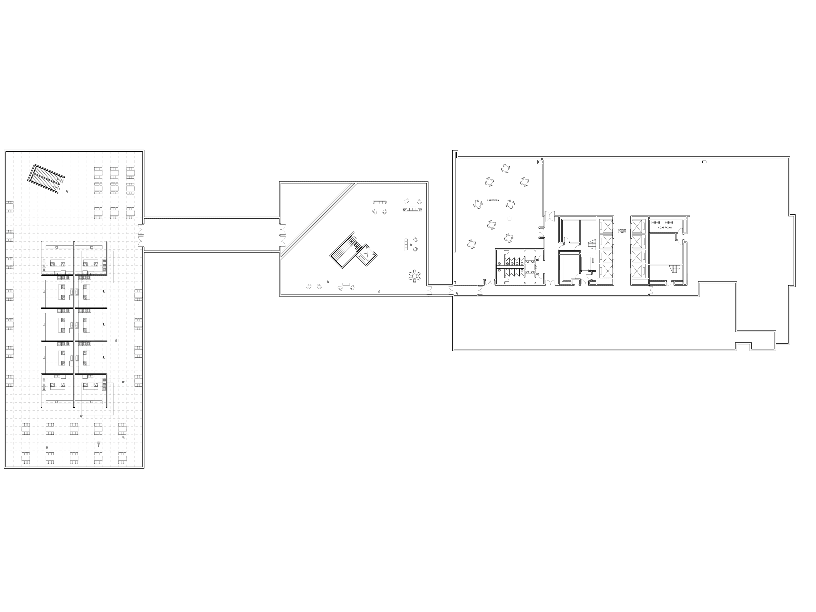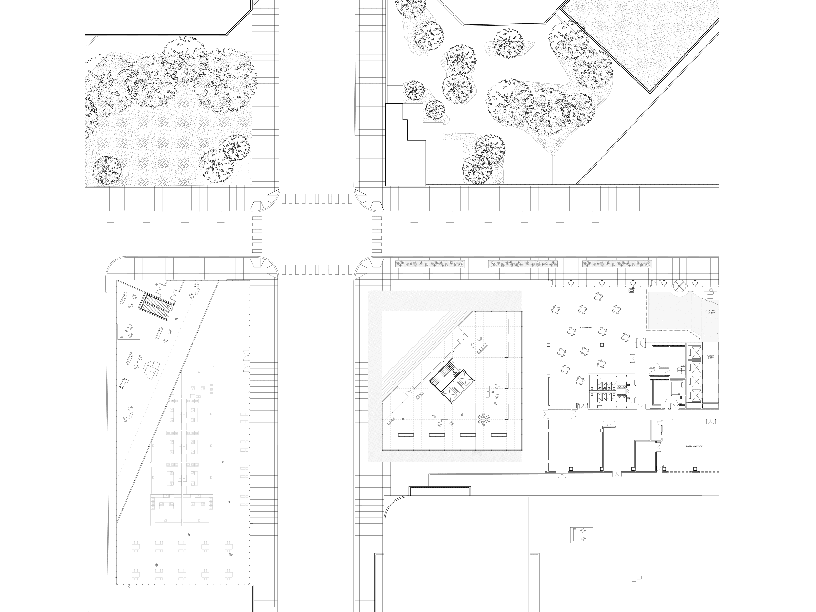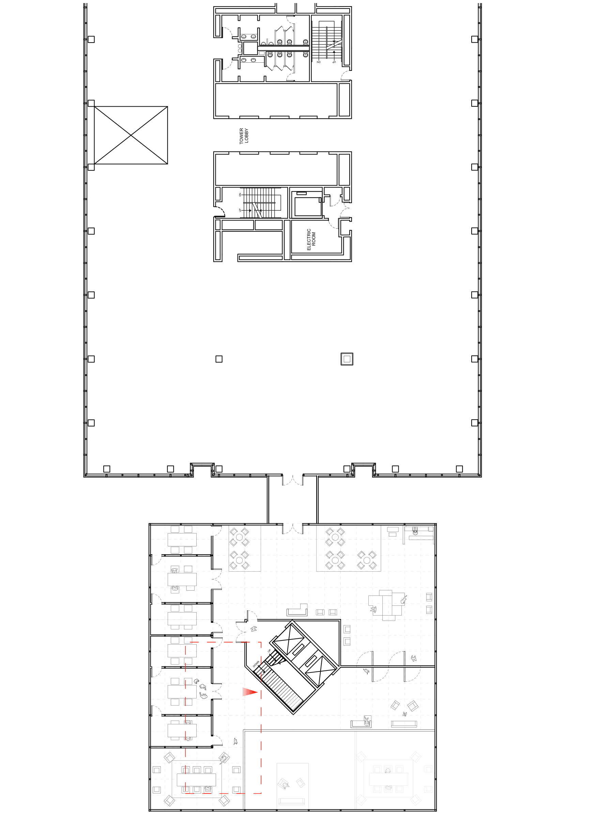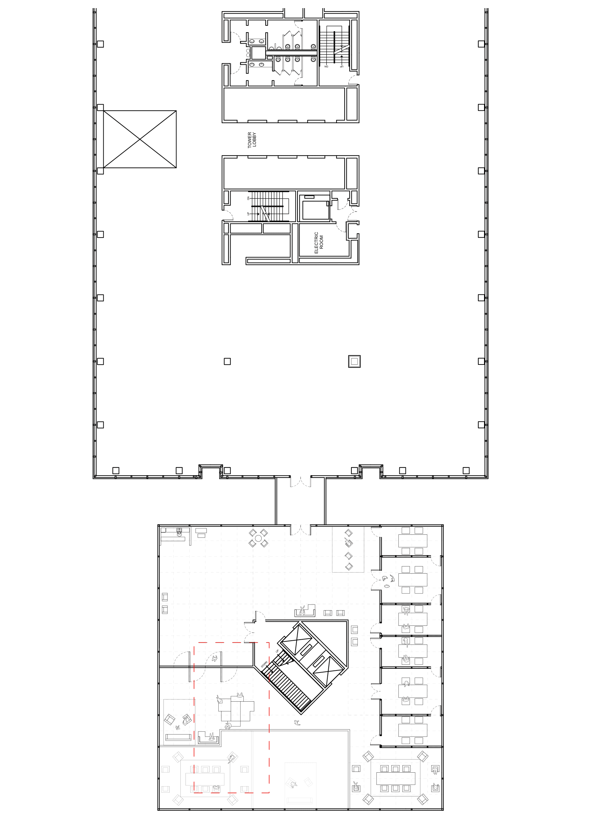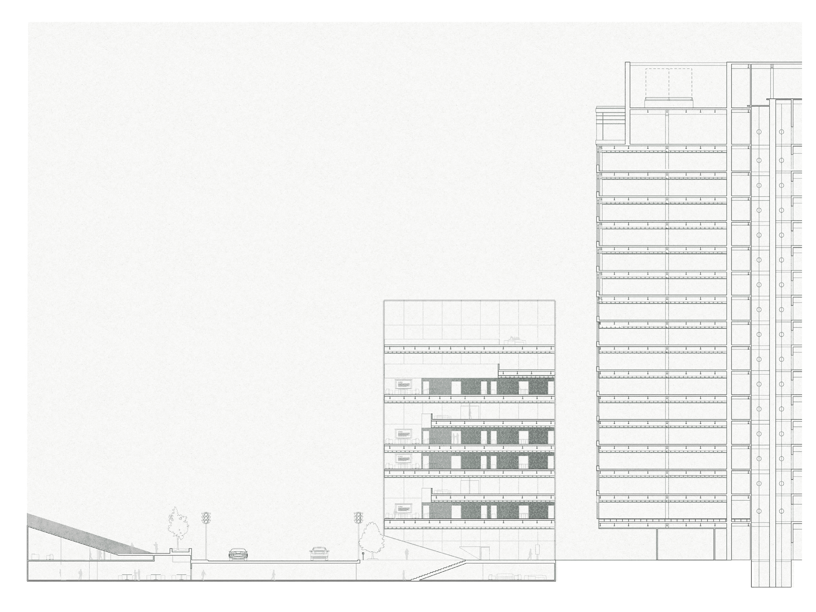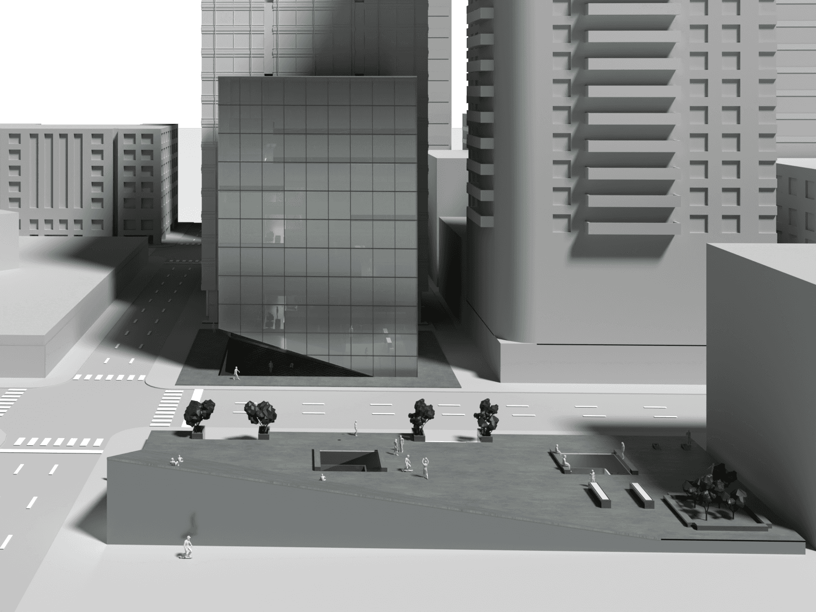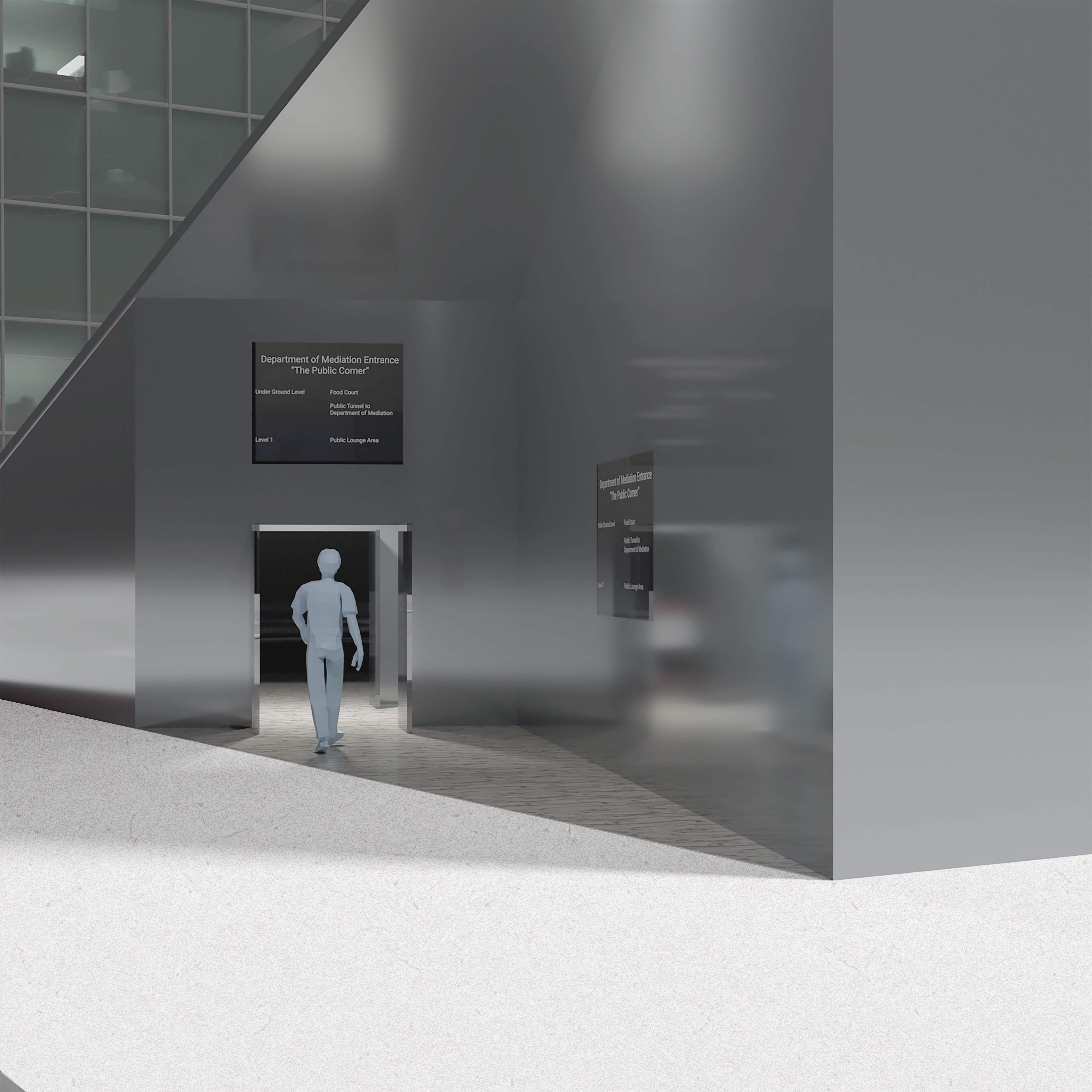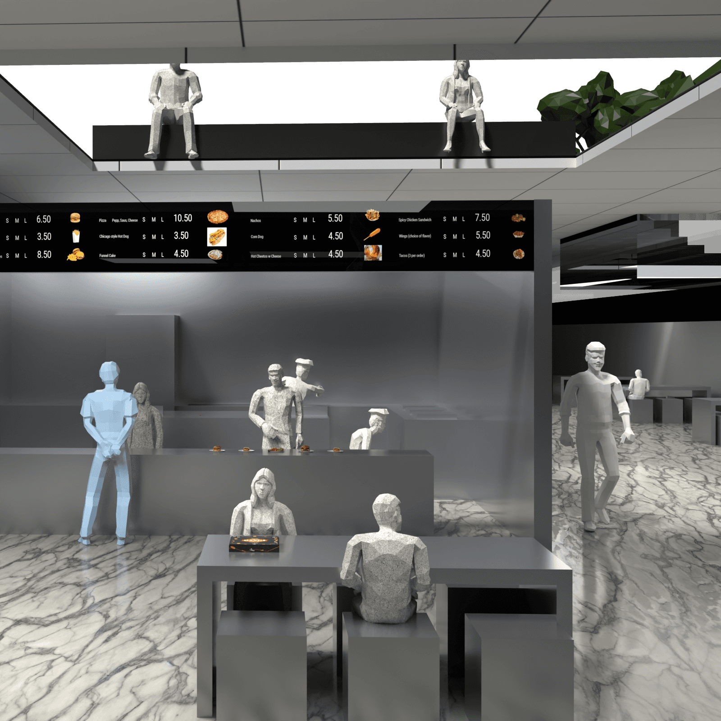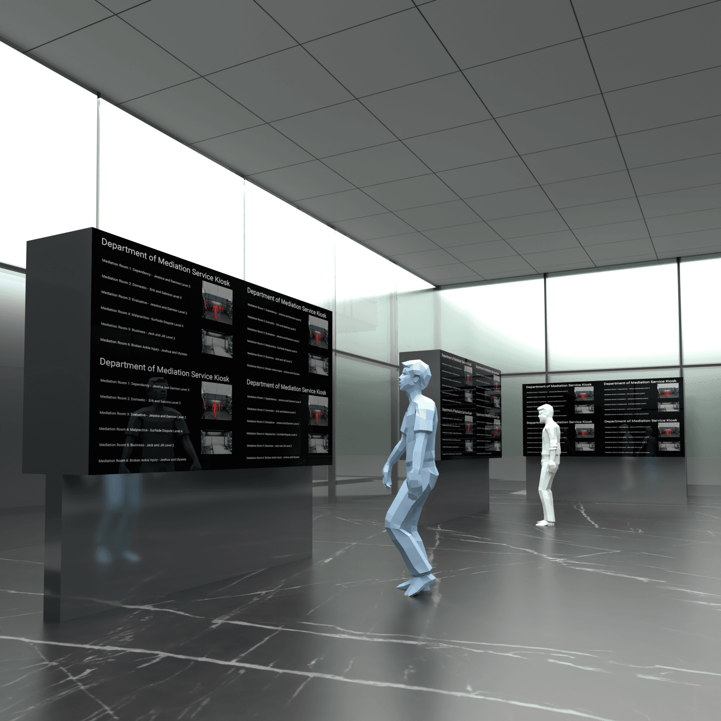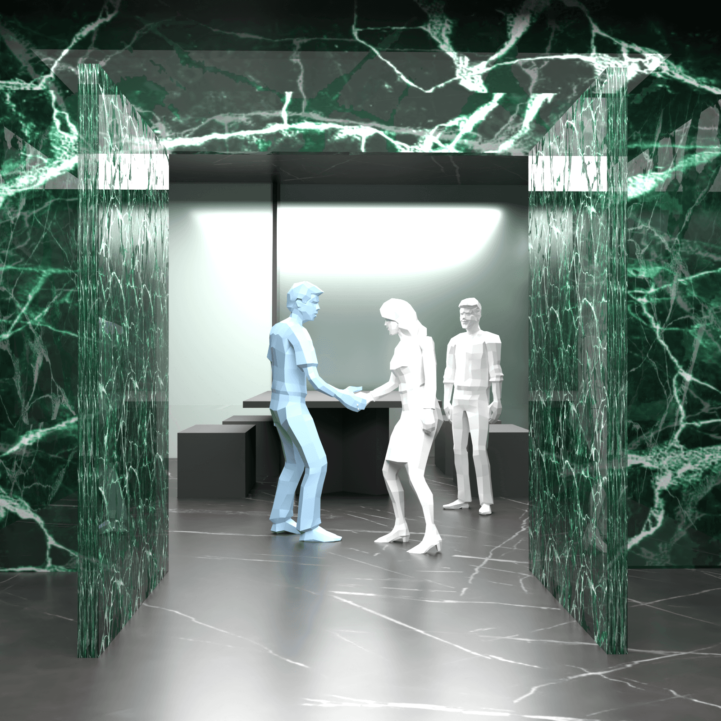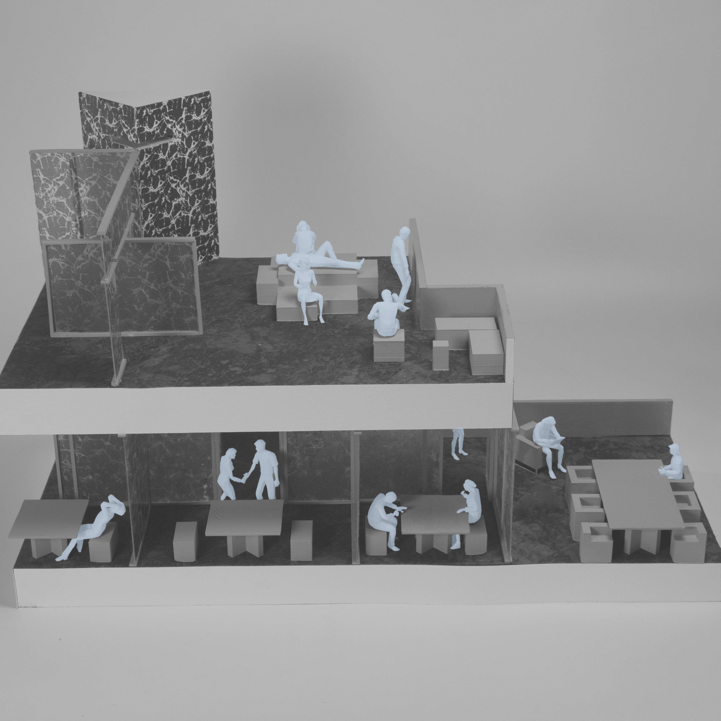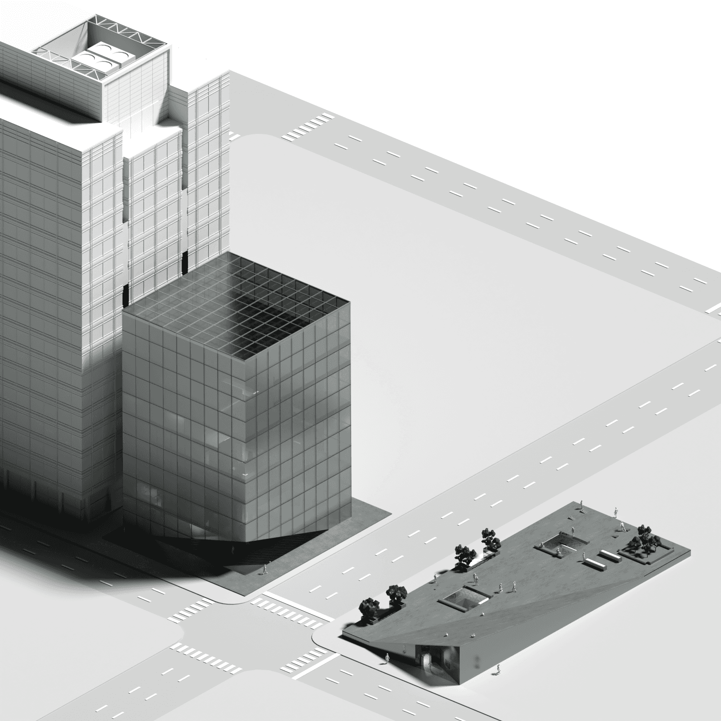The Common Ground
This project sets out to provide the public as well as the State of Illinois with an independent common ground for public discourse, public lounging, and as simply as space for the public and staff to mesh together.
Specifications
Area of site | 115,000 ft2 |
Date | 2025 |
Status of the project | Studio / Unbuilt |
Tools used | Rhino, Blender, Illustrator, Photoshop, Prusa Slicer |
Circulation
While the project presents itself as a singular object, the mechanisms for the project constitutes the steps the public and the state employers would take well before they get to the building.
This project offers a script set of procedures through the architecture to mediate between the private realm of the government and the public community.
Resembling that of a boxing match with their respective corners and ring walks.
Demonstrating the necessity and fight of taking the community into consideration when planning government projects.
