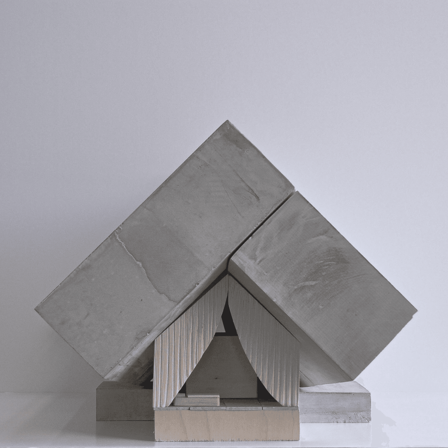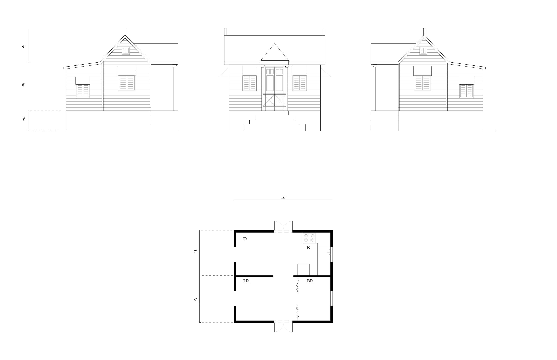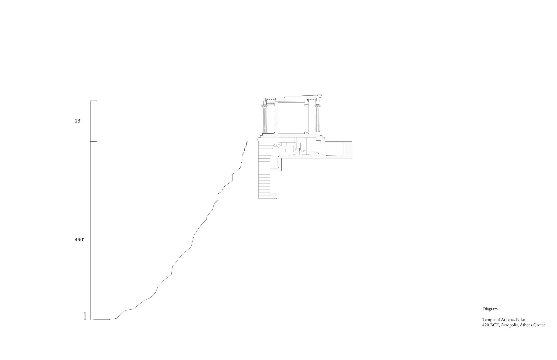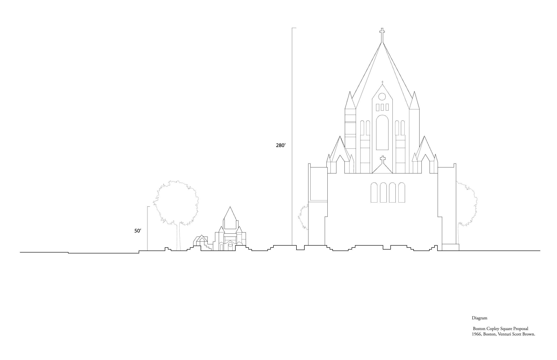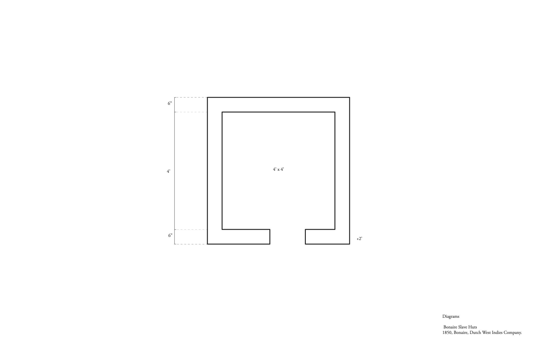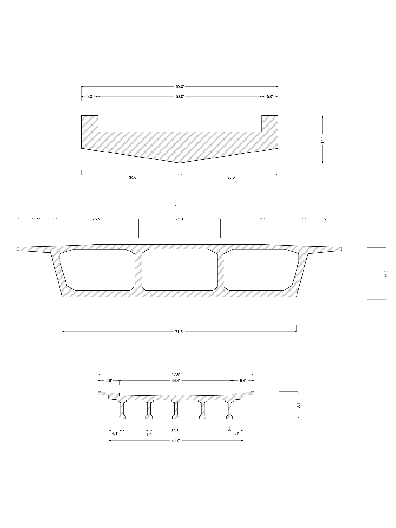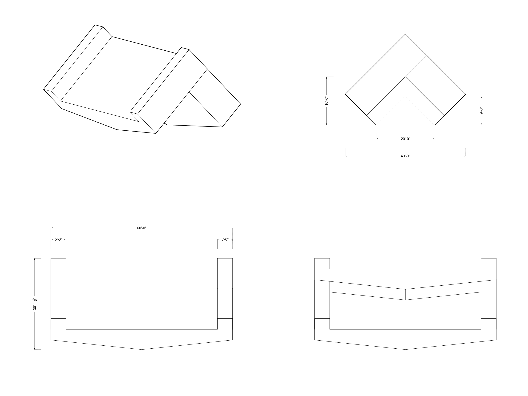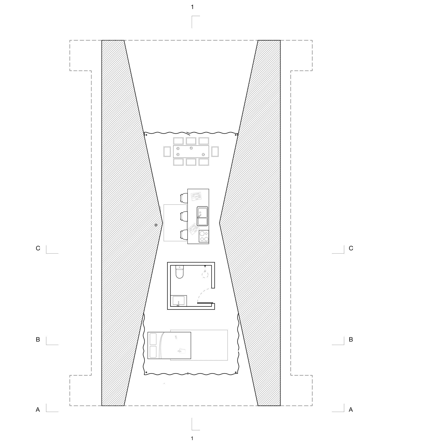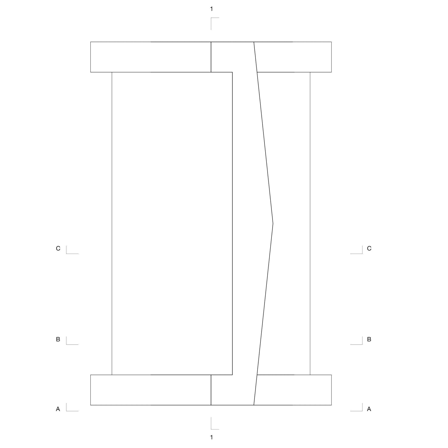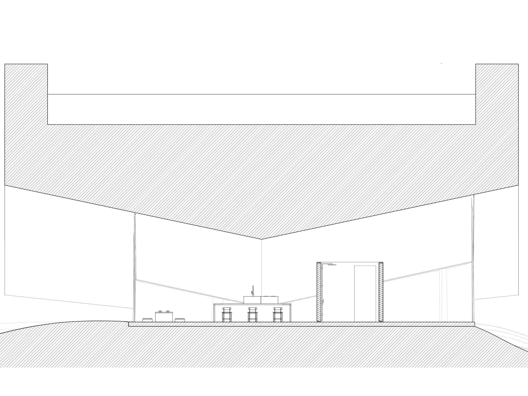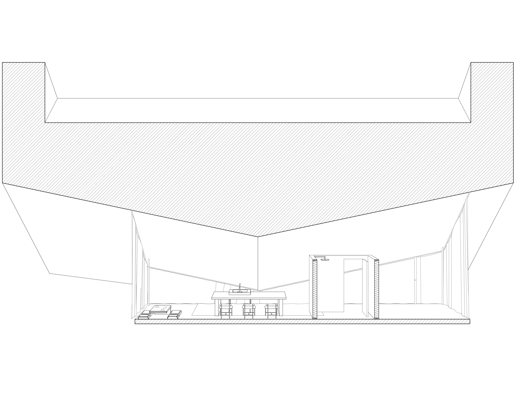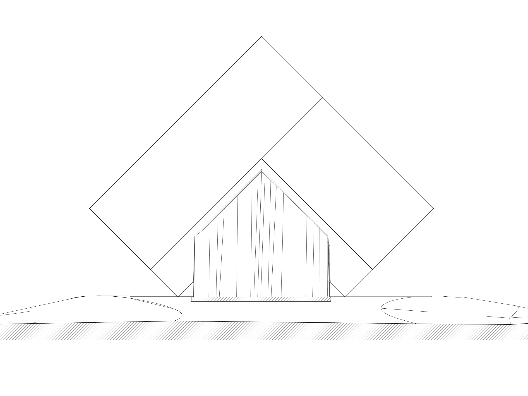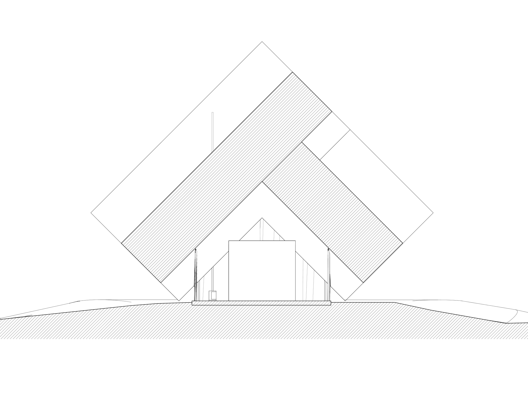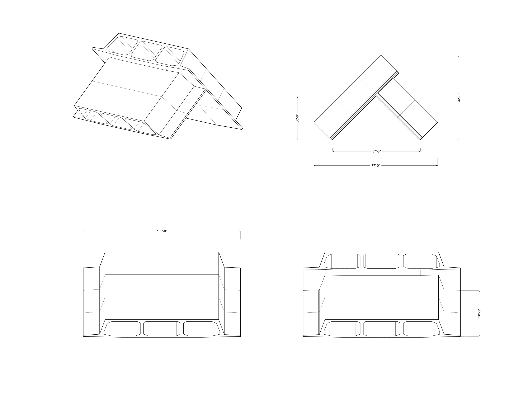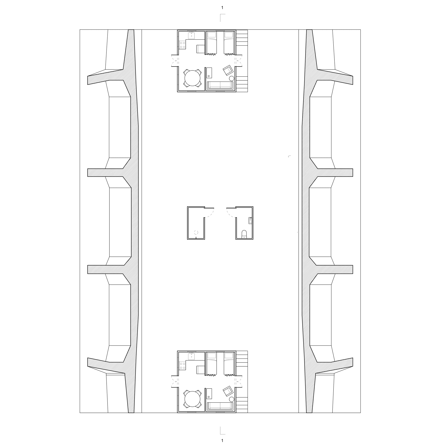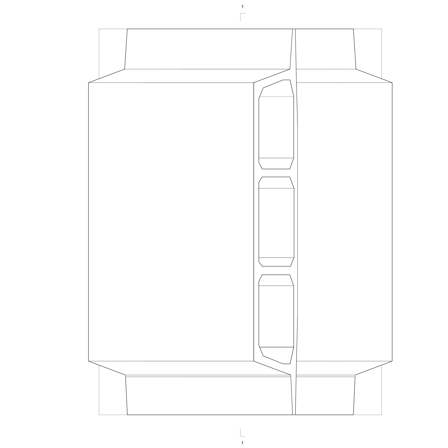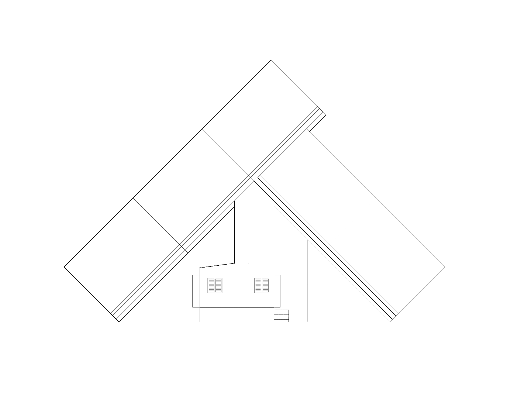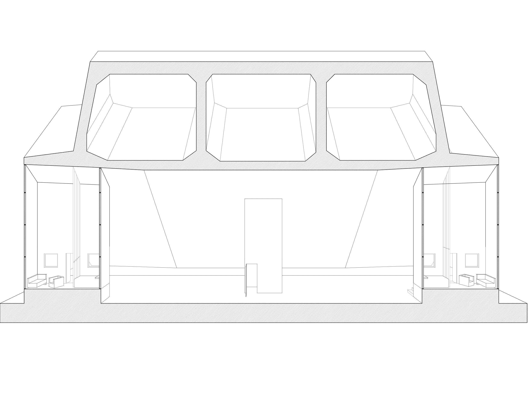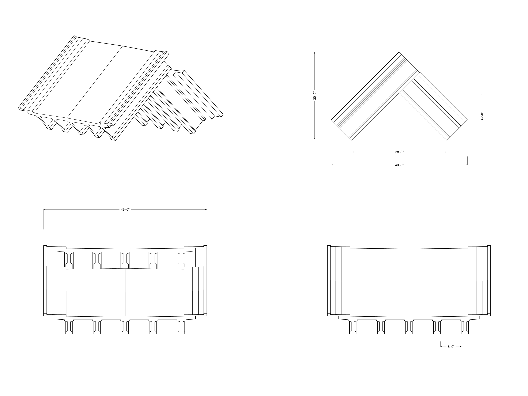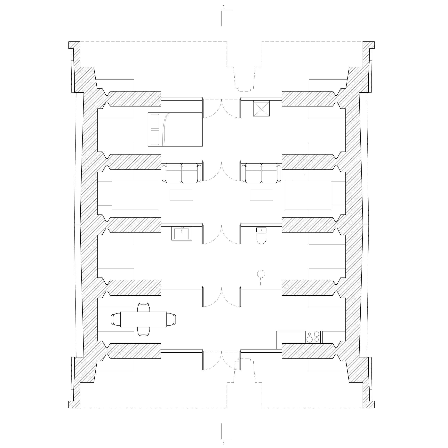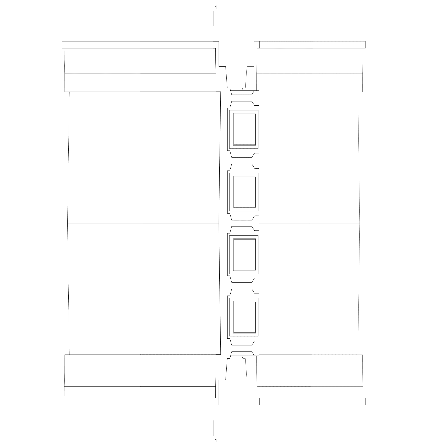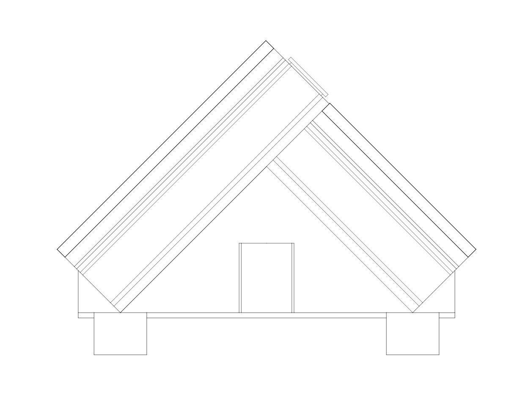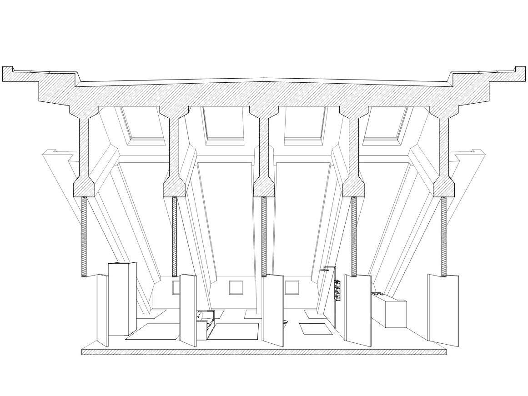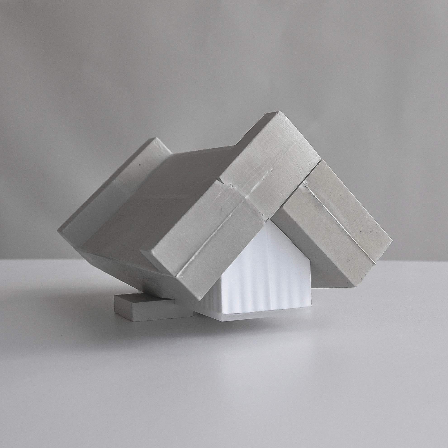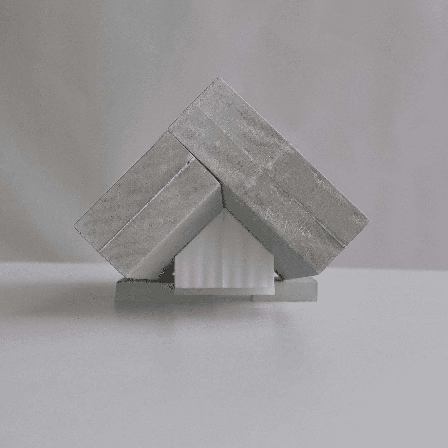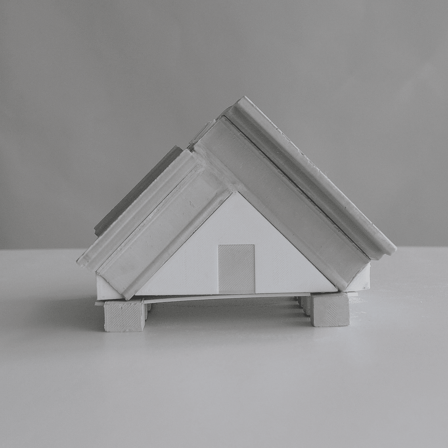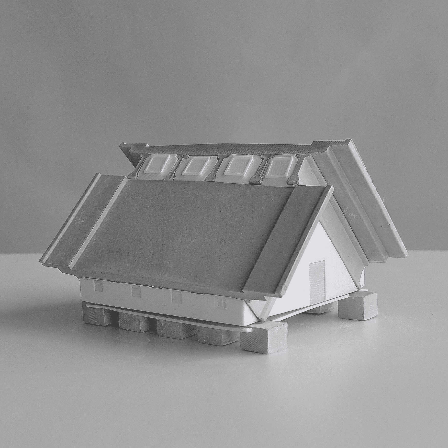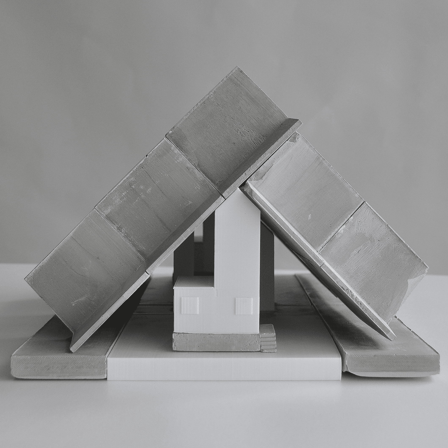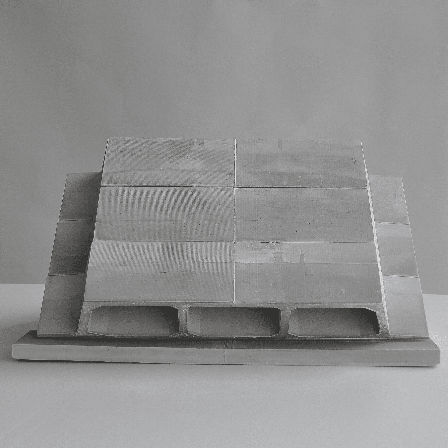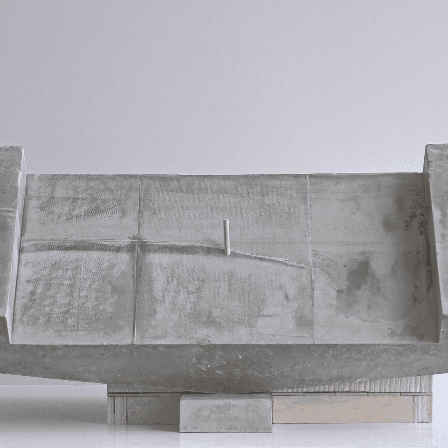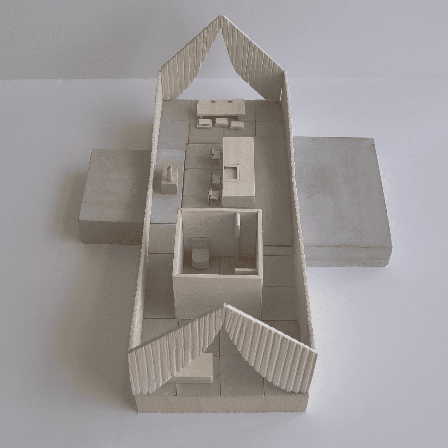Readily Reused
This project sets out to provide a design solution to affordable housing.
This project reuses a piece of highway infrastructure, specifically a concrete cross section of a bridge, to make a heavy roof for a small house. Two pieces lean against each other, giving the roof a disproportionally large fascia and covered exterior space.
Specifications
Area of site | 1200 ft2 |
Date | 2025 |
Status of the project | Studio - Thesis / Unbuilt |
Tools used | Rhino, Illustrator, Photoshop, Prusa Slicer |
Research
Focused on the proportional features of the temple of Athena, the Bonaire Slave Huts, and the Copley Square proposal. Specifically in the temple of Athena, how the temple is imagined as larger than it is through ornamentation and the use of the site. In the Bonaire Slave huts, the fascia of the hut looks to be similar to a regular sized house due to the exterior proportions when in reality the hut is only around four to five feet tall with an interior of 4 feet by 4 feet. In addition the Copley square proposal manipulates the proportions of a public space through scaling the city down and using it as the public space.
This is a lineage of one room buildings where proportion is treated in an extreme way.
Cross Section Diagram
Displays the dimensions of the cross sections of three standard bridges, a box girder, a I beam bridge, and a concrete bridge.
Enclosure Diagram
Displays the dimensions of the first closure’s interior, length, height, width and depth using two cross sections of a concrete bridge and leaning them against each other to create an enclosure.
Plans
Sections + Elevations
Second Enclosure
Enclosure Diagram
Displays the dimensions of the Second enclosure’s interior, length, height width and depth using two cross sections of a concrete bridge and leaning them against each other to create an enclosure.
Plans
Sections + Elevations
Third Enclosure
Enclosure Diagram
Displays the dimensions of the Third enclosure’s interior, length, height width and depth using two cross sections of a concrete bridge and leaning them against each other to create an enclosure.
