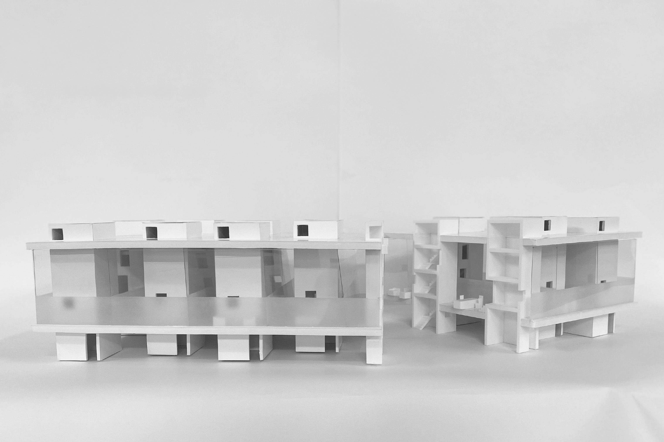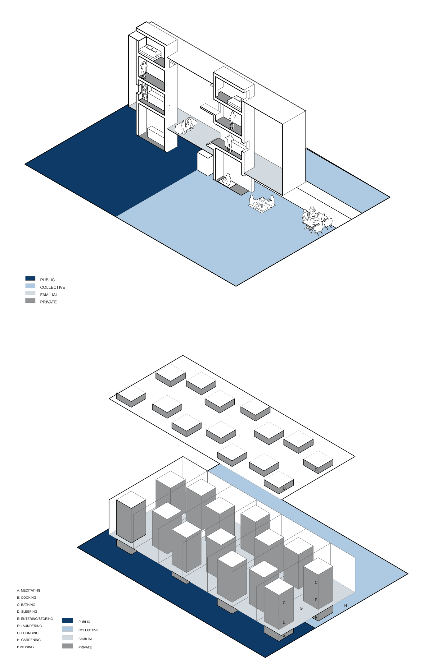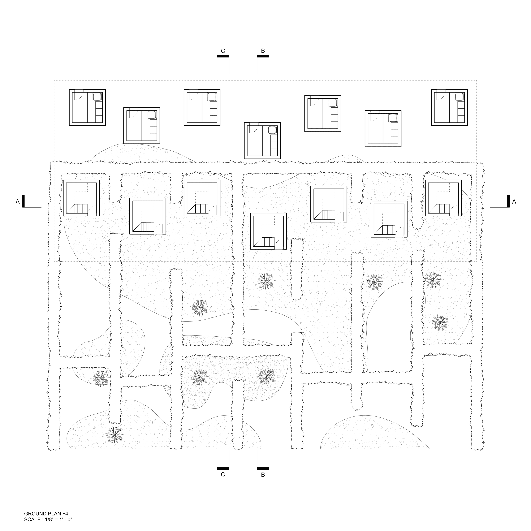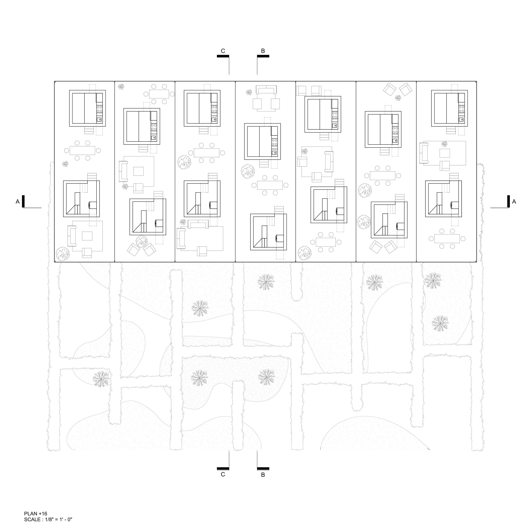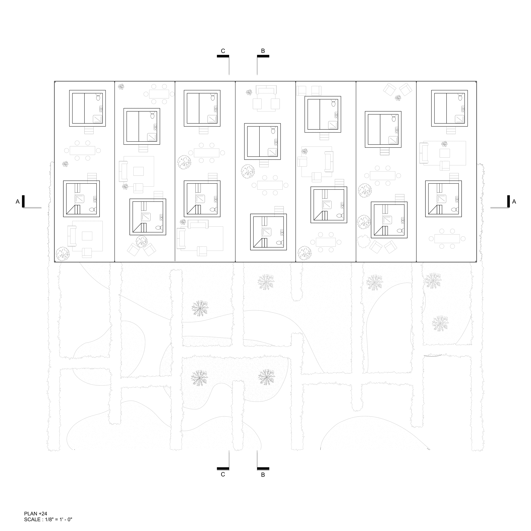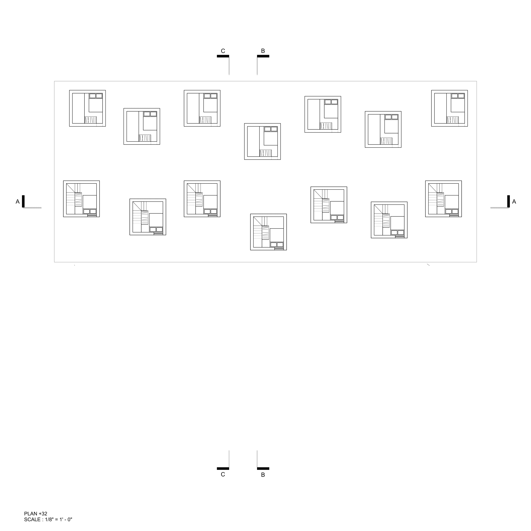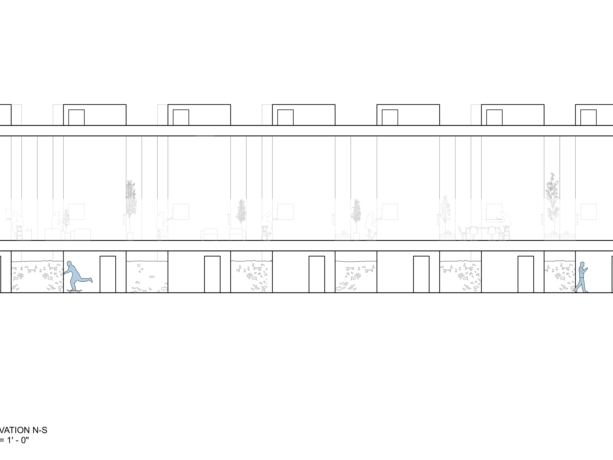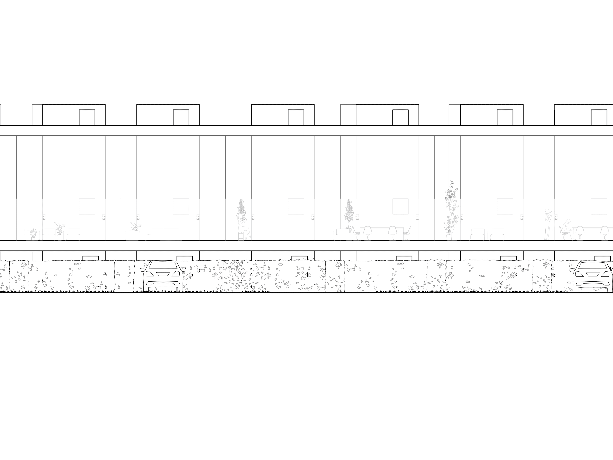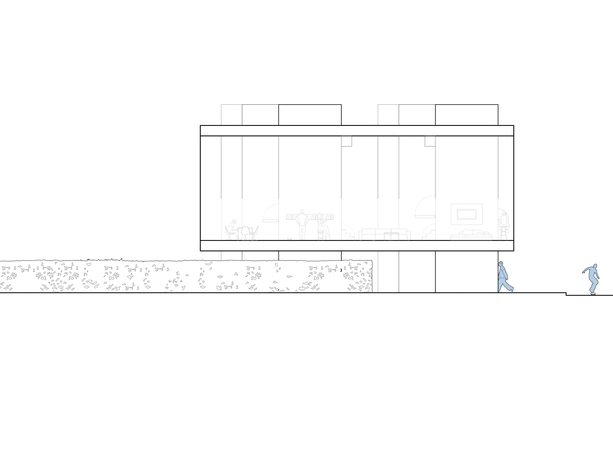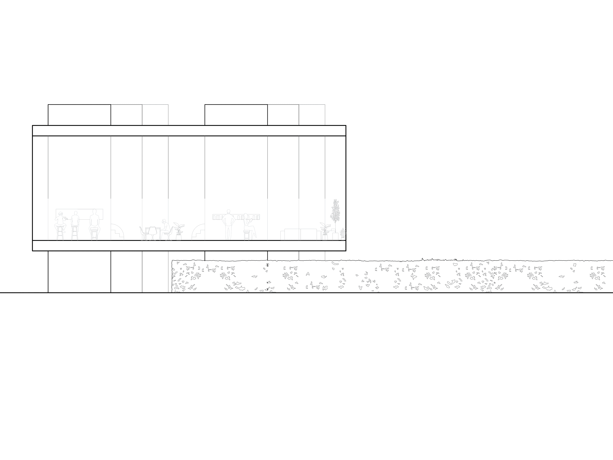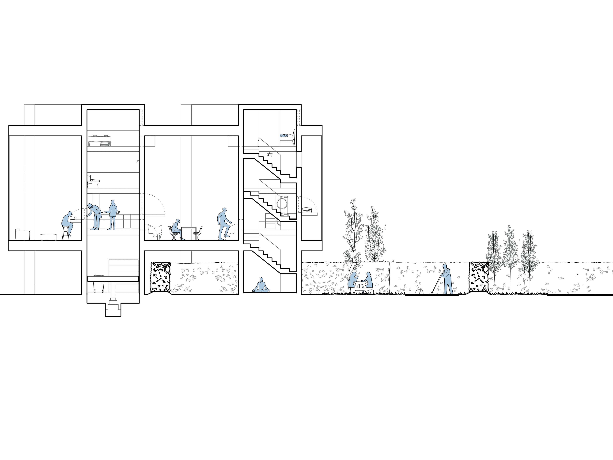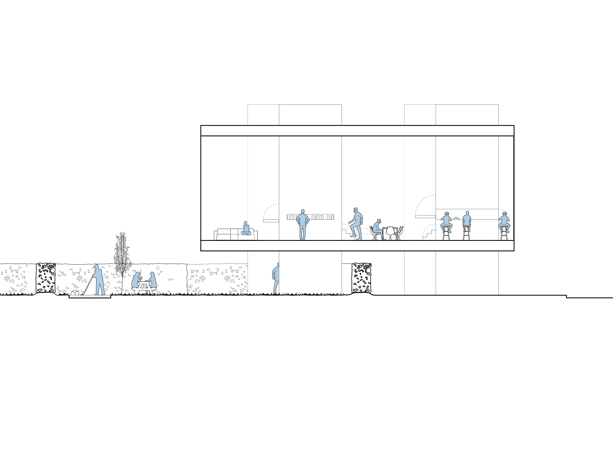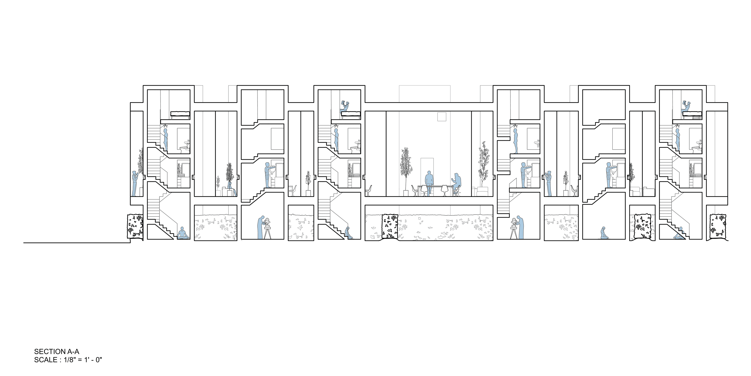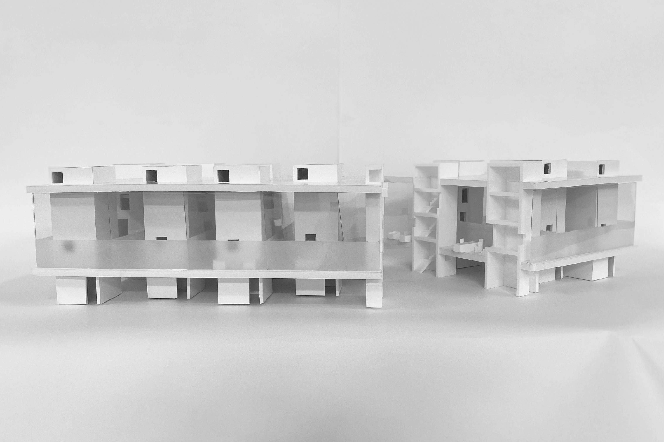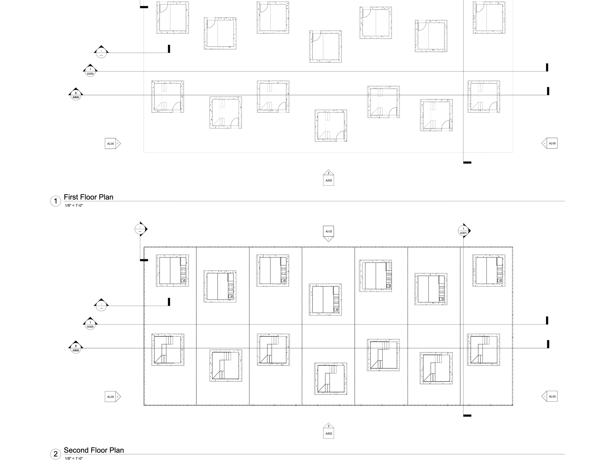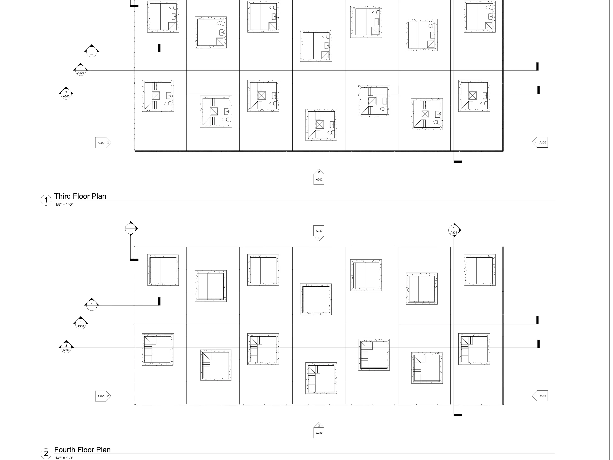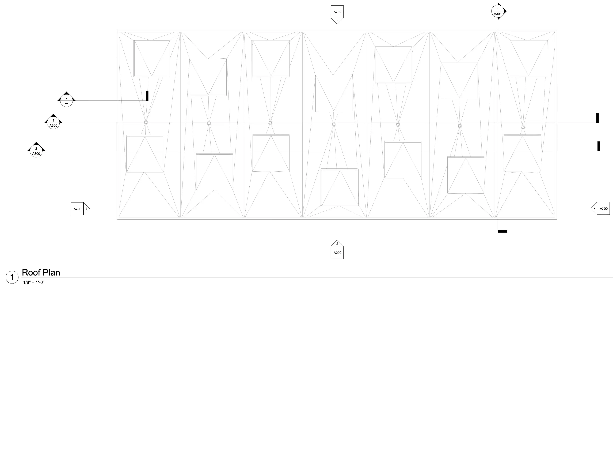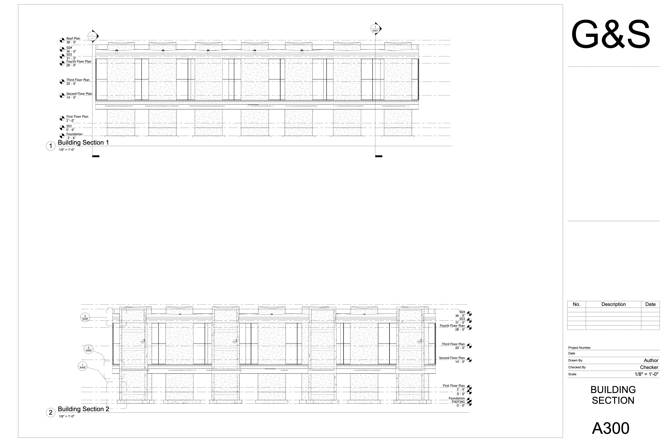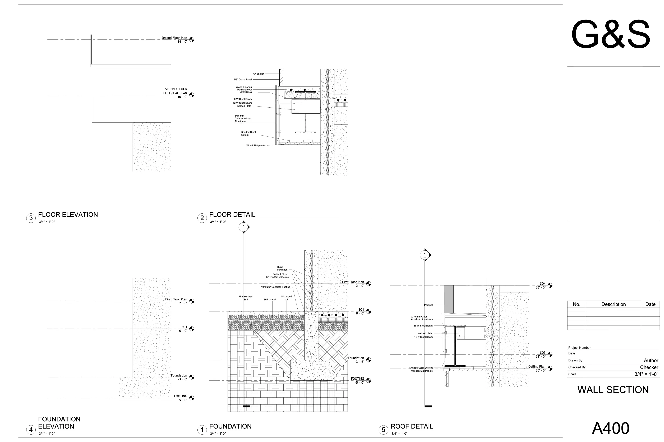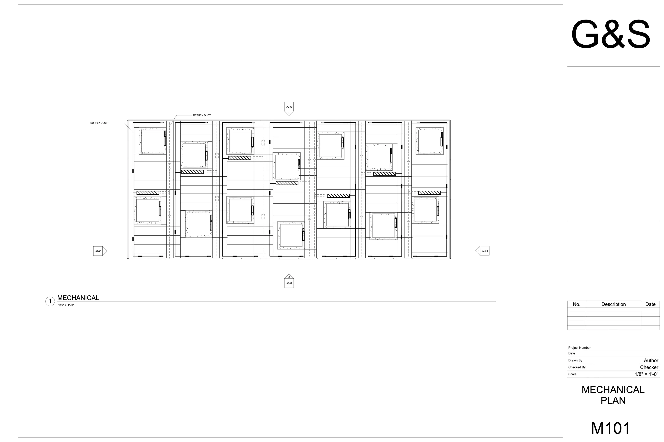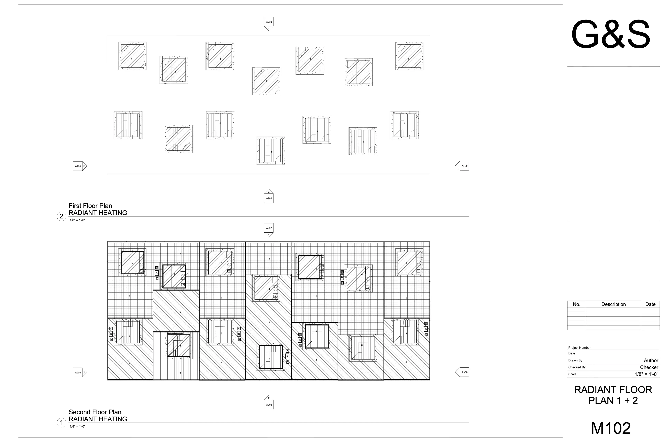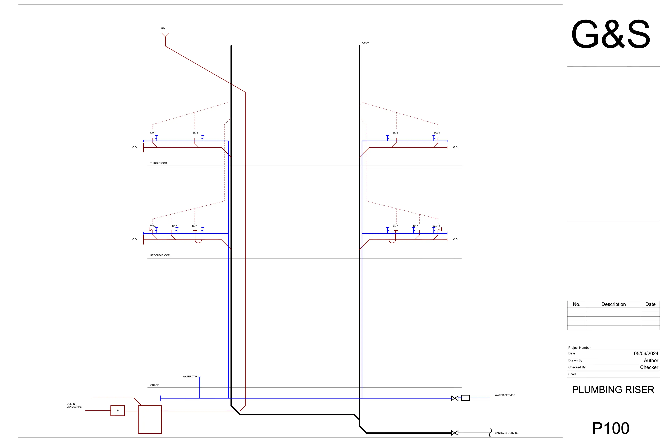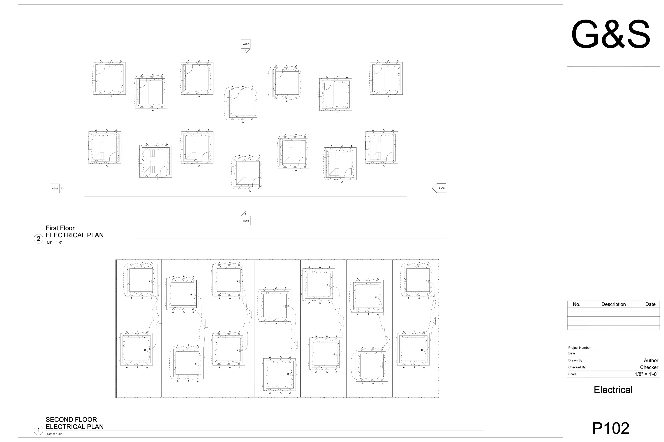Being Alone, Together
This project is a modular system that prioritizes the affordability of living in Chicago through the mixing of private and public spaces to enhance community living.
Each unit contains space where bathing, cooking, eating, sleeping, storing, cleaning, and such domestic necessities are held. These are the private tower spaces which are the inner most nested space. This space also contains all the mechanical systems and mess within the house.
The front yard is public and similar to the apartments in chicago welcoming to the street and allowing interaction between neighbors. Tenants have their own units, but are able to view others shadows once in the expansive interior covered in semitranslucent glass creating a sense of being alone, together.
Additionally each unit contains a backyard that is used as communal space where tenants interact, grill, play, converse and choose what they’d use their space for.
Specifications
Area of site | 8400 ft2 |
Date | 2023 |
Status of the project | Studio / Unbuilt |
Tools used | Rhino, Illustrator, Photoshop, Prusa Slicer, Revit |
Program Diagram
Visually representing the collective, public, familial, and private spaces that interact with other tenants creating spaces of being alone, together.
